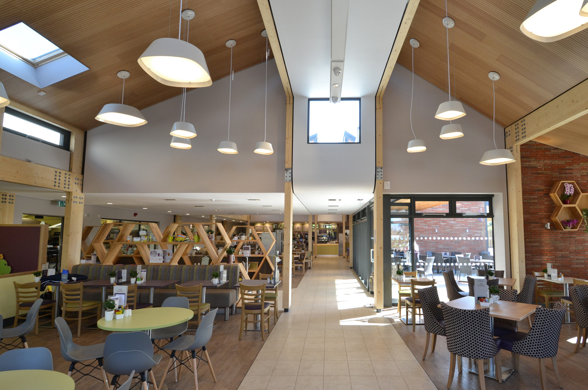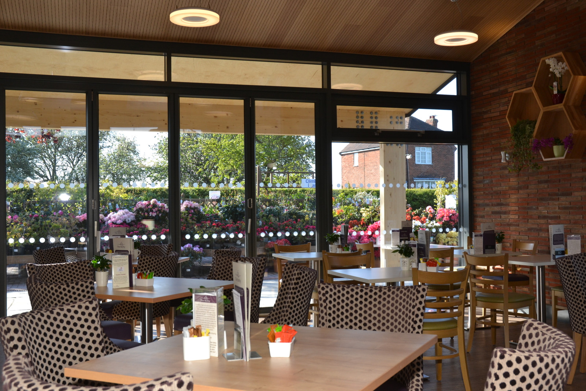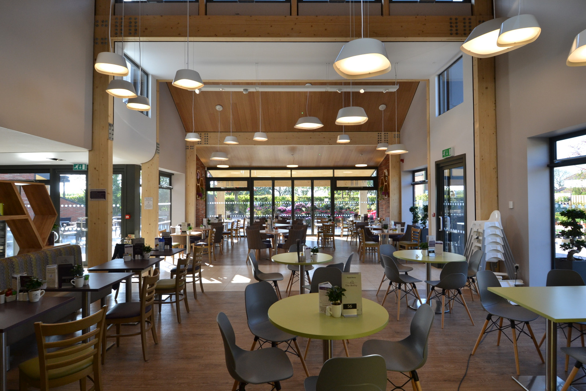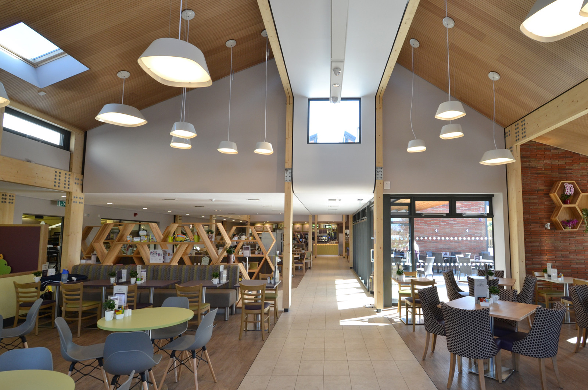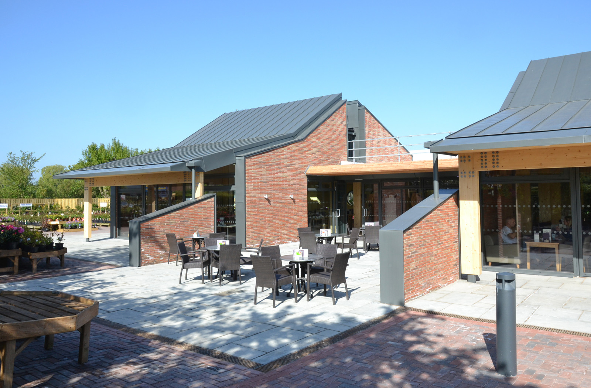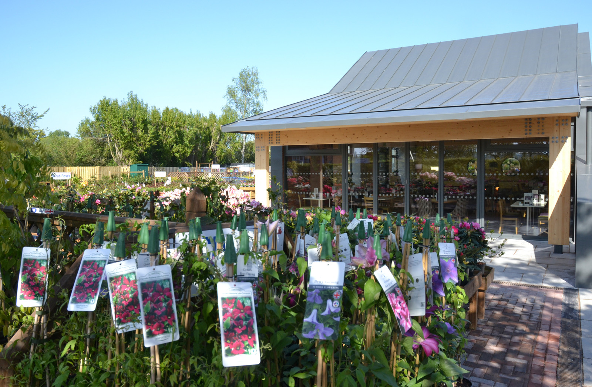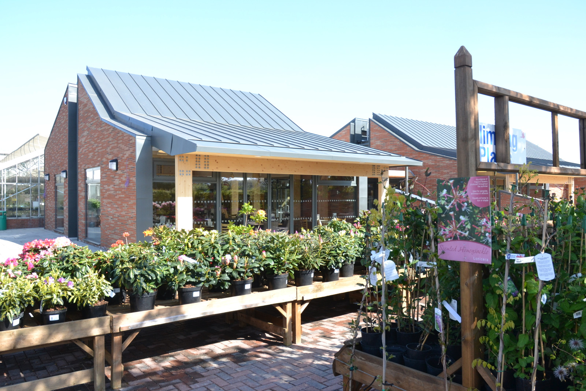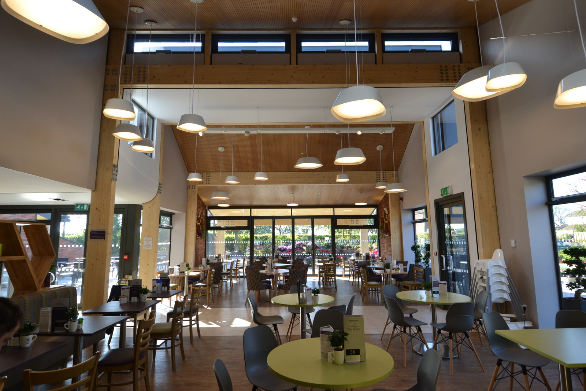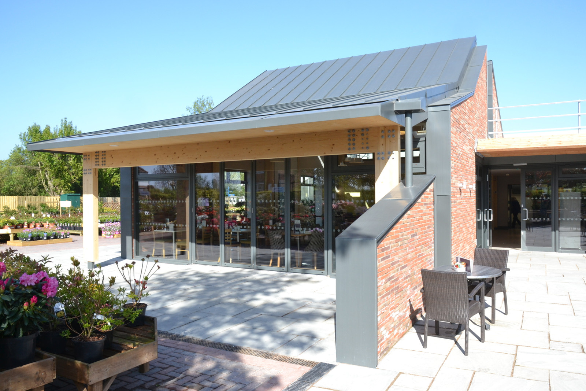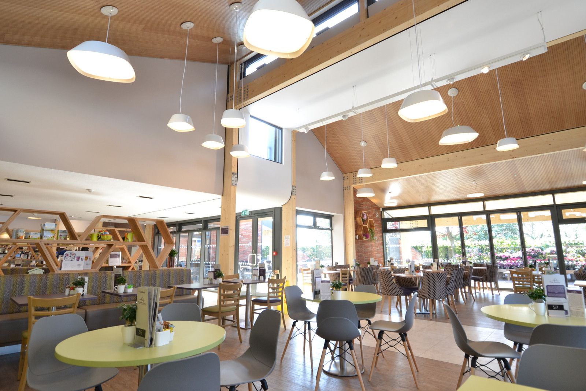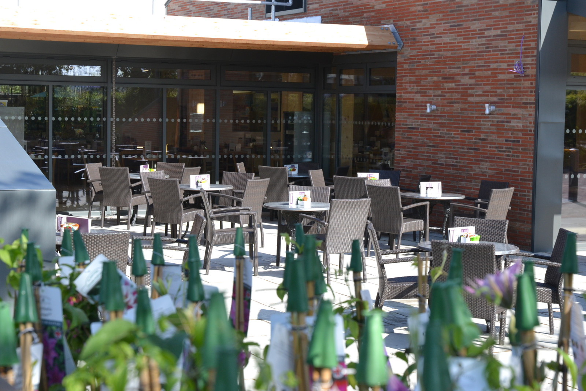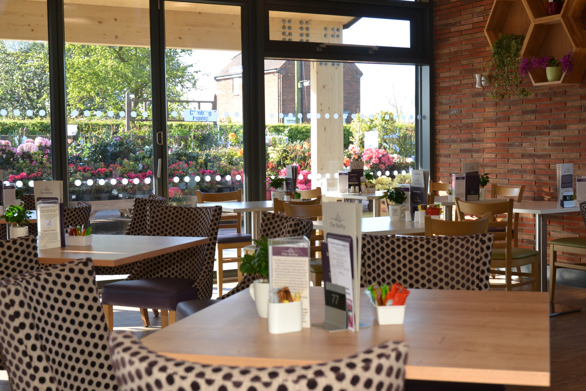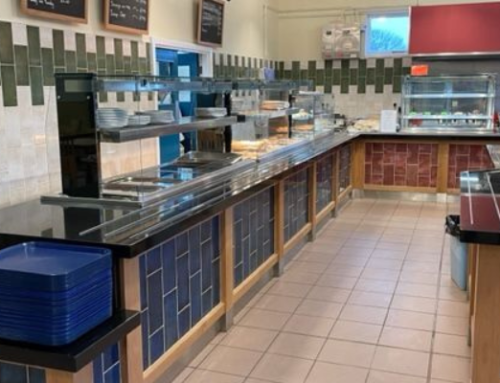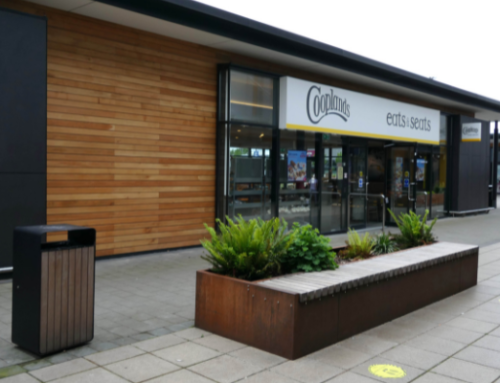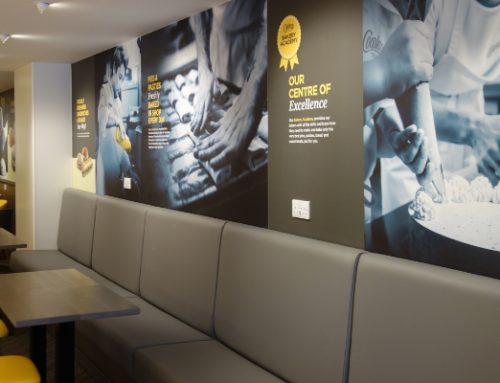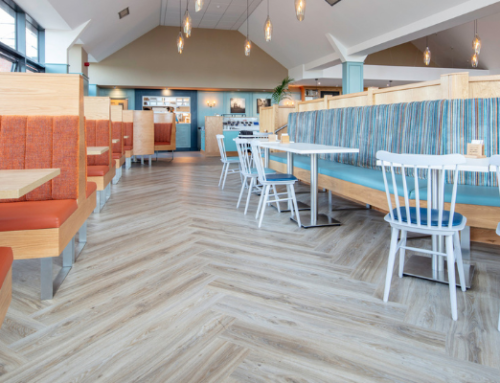DEANS GARDEN CENTRE

LOCATION: STOCKTON
Deans Garden Centre is a family run business and have two established centres in Scarborough and Stockton on the forest York.
The Garden Centre in Stockton had an established small 40 seated tea room, which had been successful for many years attracting local trade. Now too small in capacity it had out grown its location and needed to expand to serve the ever growing clientele.
Walker Nicholas Architects were commissioned to design a new building to house a new café / restaurant seating approximately 170 seats, along with a new up to date catering facility, enabling the existing menu to be expanded and the quality raised.
Working with Deans and Walker Nicholas Architects one of the first design aspects relating to new building was to get the customer flow through the existing garden centre past the existing retail displays and lead customers to the new restaurant.
Once customers had arrived at the restaurant it was then that Deans were very clear on how they wanted the food operation to work. With this in mind it was then that the design of the interior of the restaurant took shape and a central zoned flooring design was decided upon to help guide the customer to the counter, and then back to the various seating areas.
The design of the counters and general feel of the interior was to reflect the clean lines of the building that the architects had created, and to compliment with a modern unfussy but homely feel. With a mix of modern and natural materials, and a colour palette of fresh green and warm purples. The interior compliments the building.
One striking aspect of the building is its angled roof line and to compliment this feature angled display shelves were designed as visual barriers to the adjacent seat areas.
The main counter was designed for ease of use and maximum display as this was where the customer would select form a range of foods on display, either in the chilled cabinets or from menus showing ‘specials of the day’. The counter area was then split with a smaller counter being provided where hot & cold drinks would be organised by staff, ready to serve to the seated customers.
The seating was designed to be split into zoned areas, this took account of the different customers and the times they may use the restaurant. Coffee areas were positioned by the external windows and provided with more casual seating, a central area was provided as a main dining space with bench and a more formal seating layout. Towards the rear of the building a designated children / family space with a children’s play area was provided.
The Lighting, another feature of the restaurant was suspended from the angled ceiling and added to the modern feel of the space creating an even a well illuminated environment.
Andrew Farr completed this work at DWA Architects of York


