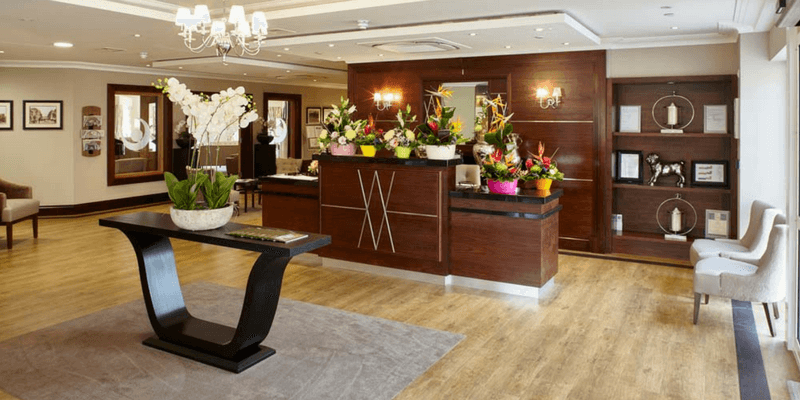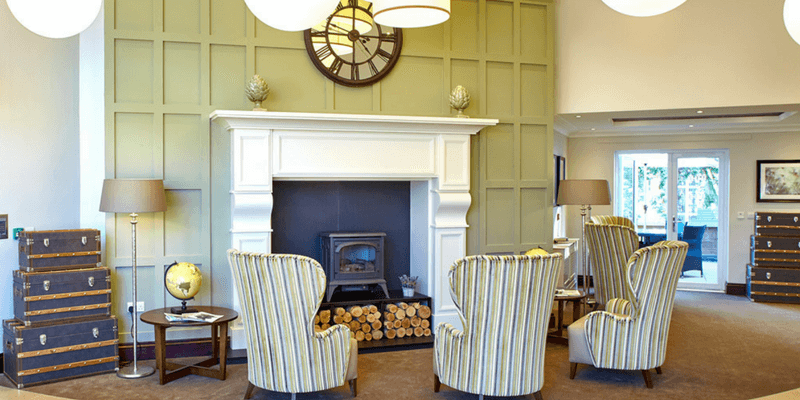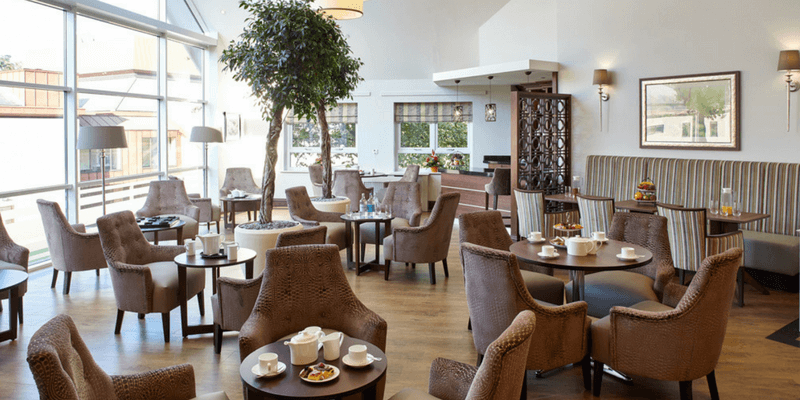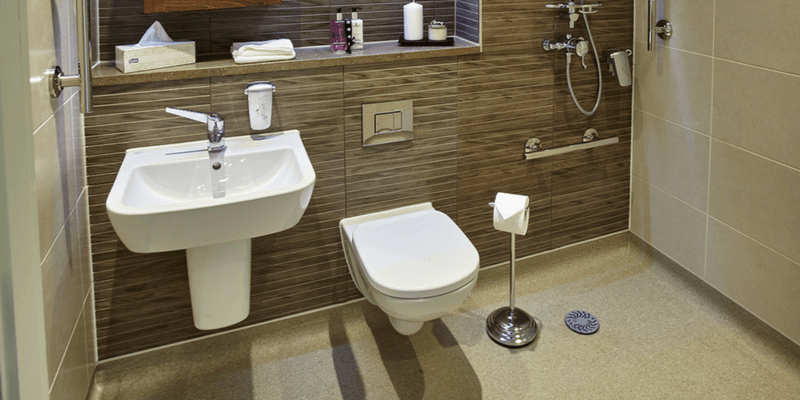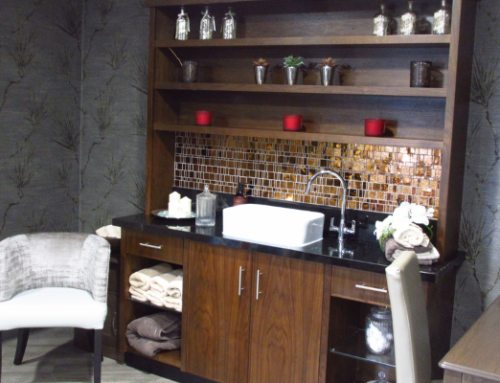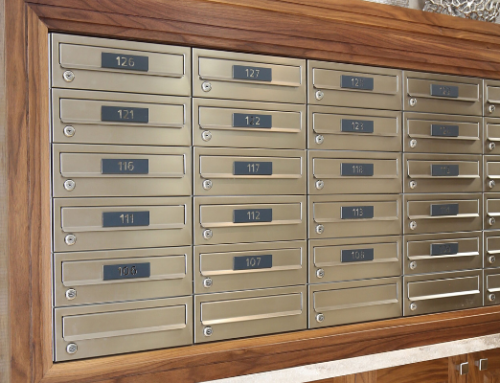AVERY CARE HOMES

LOCATION: DERBY HEIGHTS
Having been involved with the re-branding of Avery Care Homes, the first home to be completed showing off the new luxury interior scheme was Avery Heights at Derby.
Having been involved with the re-branding of Avery Care Homes, the first home to be completed showing off the new luxury interior scheme was Avery Heights at Derby.
The Care and Retirement Home offers luxury, stylish retirement living in the village of Littleover, on the edge of Derby and adjacent to the Nuffield Private Hospital.
The home has 74 beds set over two floors with a central core, at the ground floor this consists of the reception, café area, lounge, admin, private dining and dining rooms. At the first floor there is a general lounge and quiet lounge, but most of the space is given over to an impressive Atrium Space with a café. The Atrium interior features wall panelling and a central fireplace giving a luxurious seating area with its architectural Atrium window over-looking the front of the building and mature gardens.
The interiors was specifically designed by the team, working closely with Avery to provide a large variety of different spaces creating a welcoming home for either residential and dementia residents. The rooms range from the luxurious private dining room, to the hairdressers, a cinema, four spacious quite lounges, four professionally fitted out servery dining rooms.
The home offers a variety of bedrooms with en-suite wet rooms either standard or premium interiors. They include companion suites for couples and bedrooms that access their very own patio areas with outside seating and dining areas. The home is set in large landscaped gardens with mature trees, paths, raised beds and feature gazebo.
Andrew Farr completed this work at DWA Architects of York


