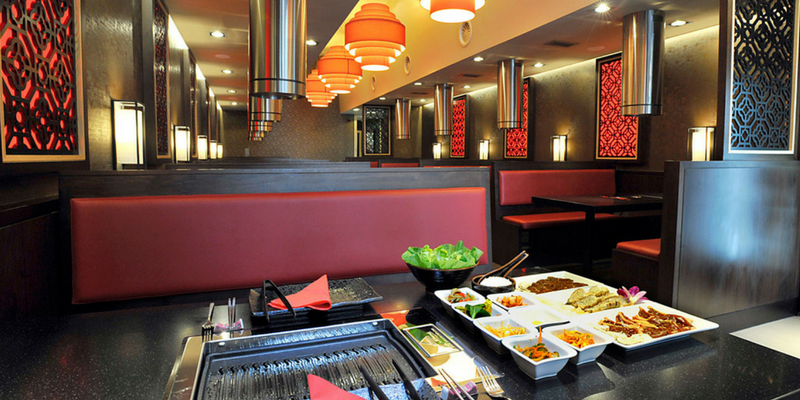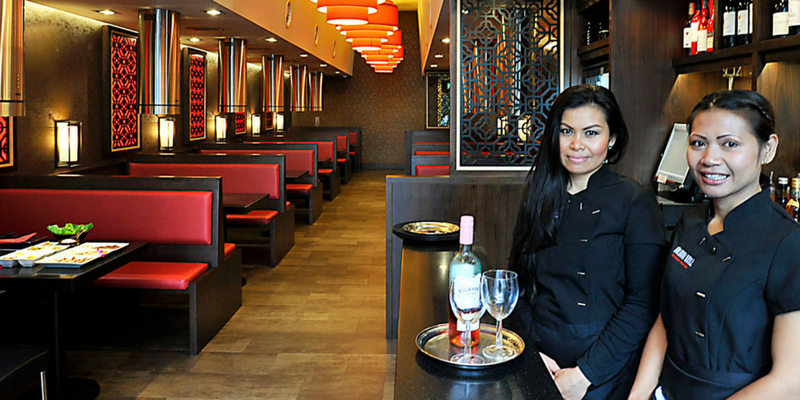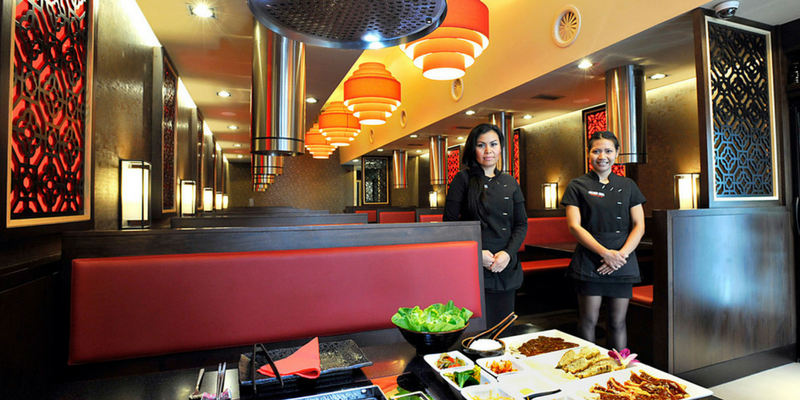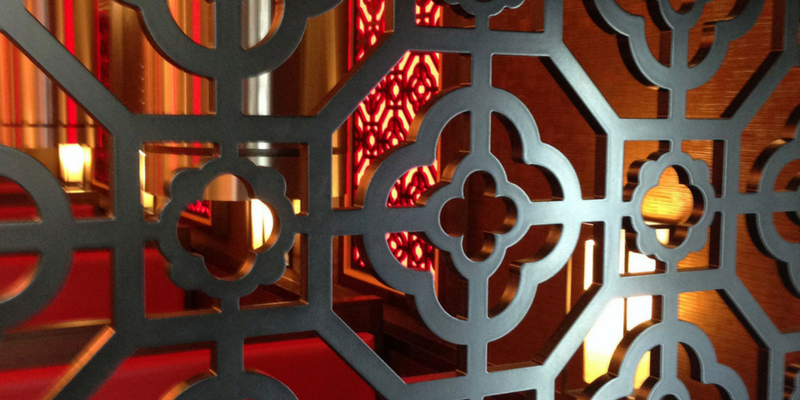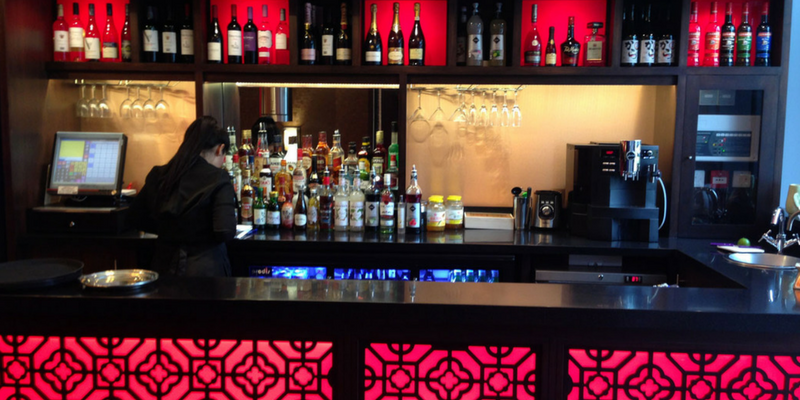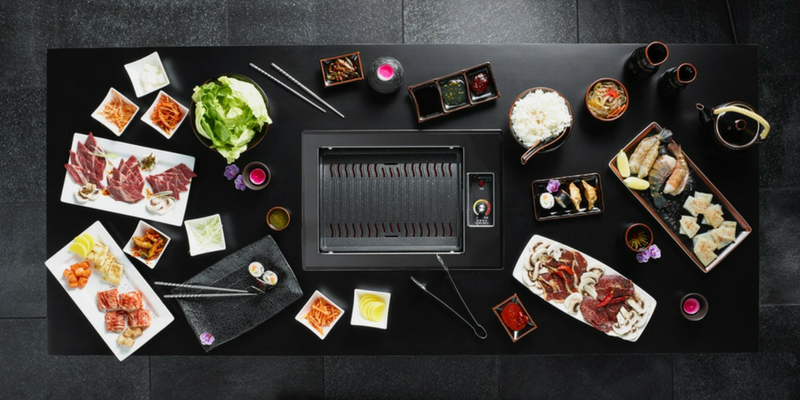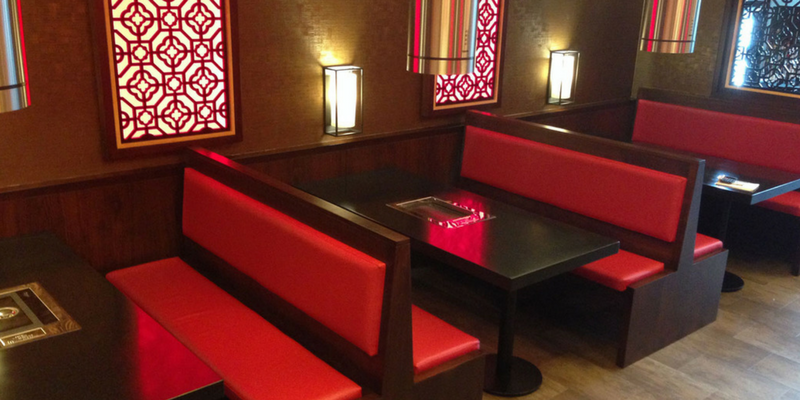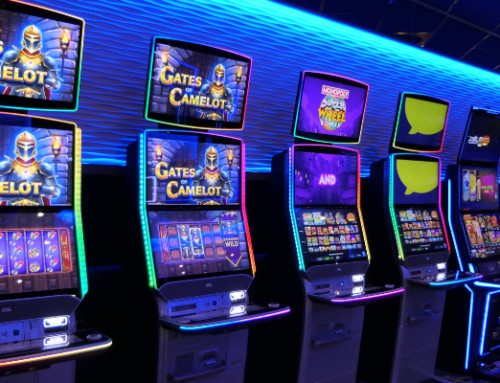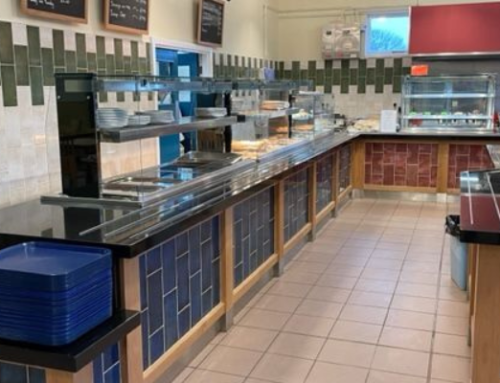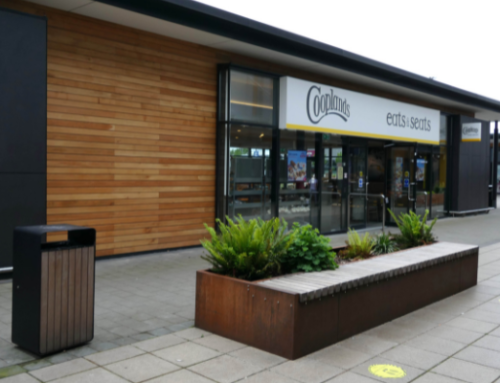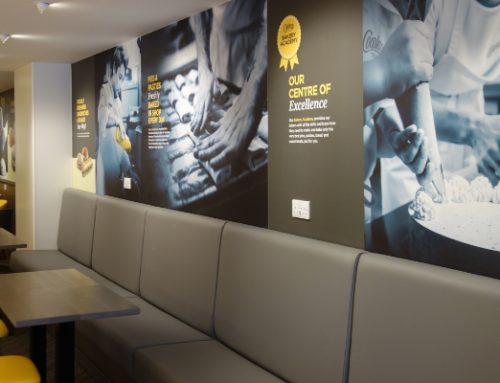BULGOGI GRILL

LOCATION: LEEDS
The new concept of a Korean Grill restaurant was introduced to me while I was working along-side Vision Catering of Lancashire. The client having lived and worked in Korea had been looking for some considerable time for a unit in Leeds City Centre to open a Korean Grill restaurant where the customer cooks their own food. At the time the Merrion
Centre to the north of the city was being refurbished and various units were becoming available.
The unit was an unusual space being 29 mtrs long, 5 mtrs wide and 6.3mtrs in height. This presented its own initial problems for the interiors seating layout as the restaurant was initially planned as a single storey area and not a double heighted space. To make the project viable there need to be in excess of 40 seats, a bar and a full catering kitchen planned into this long narrow space.
It was decided to situate the bar to the front of the building to give maximum impact through the front double height glazed windows and to act as a meet and greet to customers. The seating was to be designed as booths to give the maximum numbers and to work as a party of four or six customers.
This then left the back of the building to accommodate the customer toilets, kitchen area, and staircase leading to staff areas and much needed storage and refrigeration areas.
Working closely with the client and his Korean wife the décor of the interiors was evolved from researching into Korean life style images, and colours associated with Korean branding.
A simple palette of colours and materials was agreed upon with the use of black fret screens for relief throughout the interior. It was agreed to make the tables and the bar from a black solid surface material to give a strong visual image and a practical solution from a wear and tear point of view.
To make the most of the buildings height a centrally raised coffer was constructed with large red pendant lights giving visual impact. This also served as a way of getting the much needed ventilation and extract to the customer tables where the grills were positioned.
In 2016 a mezzanine floor was added to the front part of the restaurant to cope with customer demand.


